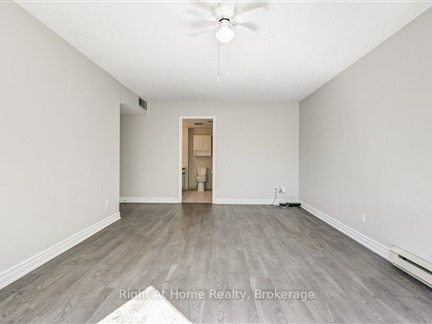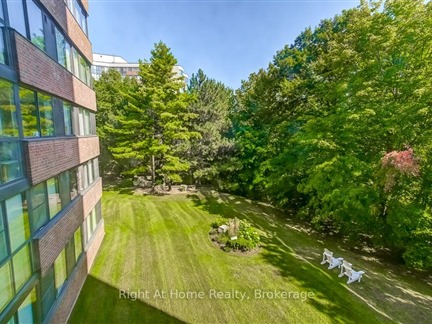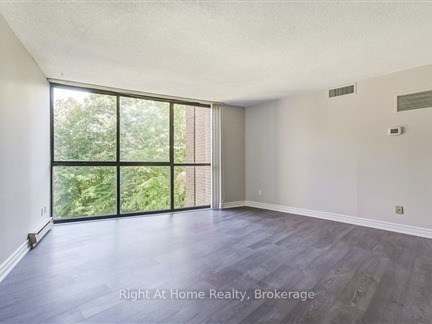1240 Marlborough Crt 310
1003 - CP College Park, Oakville, L6H 3K7
FOR RENT
$3,995

➧
➧

































Browsing Limit Reached
Please Register for Unlimited Access
3
BEDROOMS3
BATHROOMS1
KITCHENS8
ROOMSW12018839
MLSIDContact Us
Property Description
Rarely listed 1,771 sq.ft. 3 bedroom 2.5 bathroom condo apartment for immediate lease. Freshly painted with upgraded laminate flooring. This bright open concept floor plan seamlessly blends living, dining and entertainment spaces. Generous bedrooms with master ensuite. All windows have stunning views of green space and McCraney Valley park with a creek running through. Excellent security and includes the exclusive use of one underground parking spot and locker. Amenities include indoor spa, exercise pool and hot tub (presently closed for repair), sauna, exercise room and party room. Ample visitor parking. The lease includes heat, air-conditioning, water, internet, parking and building insurance. The Tenant is responsible for the hydro and Renter's Insurance. Minutes to major highways and Oakville GO Station, Oakville Place Mall, clinics, schools, restaurants and stores. This exceptional condominium apartment is in a Prime Location with access to all one would need.
Call
Listing History
| List Date | End Date | Days Listed | List Price | Sold Price | Status |
|---|---|---|---|---|---|
| 2024-09-25 | 2024-12-03 | 69 | $699,000 | - | Terminated |
| 2024-09-25 | 2024-12-03 | 69 | $699,000 | - | Terminated |
Call
Property Details
Street
Community
City
Property Type
Condo Apt, Apartment
Approximate Sq.Ft.
1600-1799
Basement
Apartment, None
Exterior
Brick, Stucco/Plaster
Heat Included
Yes
Heat Type
Heat Pump
Heat Source
Electric
Air Conditioning
Central Air
Elevator
Yes
Parking 1
Exclusive
Garage Type
Underground
Call
Listing contracted with Right At Home Realty, Brokerage
Similar Listings
A luxury 3 Bedroom with 3 Bath condo nestled in Oakville's prestigious neighborhood, Glen Abbey. Over 1,000 sq feet; Corner unit facing south & east; Best layout in the building, Experience luxury living in this beautifully upgraded unit featuring expansive windows, creating a bright and airy ambiance. The sleek kitchen boasts built-in appliances, Exclusive-use private rooftop patio perfect for summer entertaining and relaxation Enjoy a convenient location with seamless access to Highway 403, the QEW, and GO Transit. Plus, you'll be adjacent to the serene beauty of Bronte Provincial Park. Be the first to live in this brand-new unit, available for immediate occupancy with a minimum 1-year lease. Don't miss the opportunity to call this exceptional property your home!
Call
Spacious and Stunning 3-Bedroom 2.5 bath Condo in a Prime Location! This generously sized unit boasts thoughtfully designed open-concept layout, offering ample space across the living, dining, kitchen, and breakfast areas. The primary suite features dual closets and a luxurious 5-piece ensuite with a separate shower, double vanity, and soaking tub. The stylish kitchen is equipped with quartz countertops, stainless steel appliances, an elegant backsplash, and a convenient breakfast bar. Ideally situated near major highways, shopping, top-rated schools, parks, a hospital, and public transit!
Call
A chic lifestyle awaits at the Distrikt Trailside, one of Oakville's newest luxury condominium complexes. Brand new building & gorgeous suite with 3 bedrooms & 2 full bathrooms, car parking & approximately 995 sq ft of well-planned living space plus another 325 sq ft wrap around balcony. Stellar corner unit with large extra windows & abundant natural light, 9-foot ceilings, wide-plank laminate flooring, sleek modern cabinetry, quartz counters & oversized designer tiles create a contemporary ambiance at every turn. The open-concept kitchen offers sleek 2-colour cabinetry, pot drawers, upgraded island with sink, drawers, breakfast bar, quartz counters, & quality integrated & stainless steel appliances. Gather with friends & family in the spacious living/dining room with extra-large windows & a walkout to the balcony with views of the complex recreation facilities & woodlands beyond. The primary bedroom features a walk-in closet & lavish 4-piece ensuite bathroom with an oversized shower. Two additional bedrooms share the 4-piece ensuite bathroom with an oversized shower. Two additional bedrooms share the 4-piece main bathroom boasting a soaker tub/shower combination, & a separate laundry area is in the hall. Electric 2-storey lobby and superb building amenities such as a huge terrace with barbeque stations and plenty of lounge/dining areas, generous gathering/meeting areas, a fabulous well-equipped gym & concierge/security will have you safe & well addressed. Enjoy the convenience of 2 underground parking spaces, side by side & close to elevator & a storage locker. From here you can walk to shops, restaurants & services and there is easy access to highways & transit for commuters. Credit check & reference.
Call
Stunning South Lake & Harbour views from this spacious suite at Ennisclare II On The Lake! Offering over 1300 sq. ft., this 2-bedroom, 2-bathroom condo features three walkouts to an oversized private balcony, ensuite laundry, and ample storage. The kitchen is perfect for the home chef, boasting granite countertops, a breakfast bar, and a formal dining area overlooking the sunlit living space. Enjoy endless amenities such as an indoor pool, hot tub, sauna, gym, rec room, racquet/squash court, party/meeting room, outdoor tennis courts, lounge, library, wood working and art room, table tennis, billiards, golf range and a wide variety of social activities arranged by the volunteer committee. Enjoy the convenience of all utilities and basic cable included, plus one parking space and ample visitor parking available. Gatehouse security on-site for added peace of mind. Note: photos are from a previous listing. Kitchen appliances and blinds have been updated and not reflected in photos.
Call
Discover the pinnacle of chic, modern elegance at Oakridge Heights Condos in Old Oakville, offering an unparalleled location. Every corner of this contemporary 2-bedroom, 2-bath condo with a den offers an impressive 1,645 sq. ft. of luxury living space lavishly upgraded with sophisticated details. The generous interlocking stone patio overlooks rolling golf-green lawns & towering mature trees. Inside, you'll find quality hardwood flooring, soaring 9-foot ceilings, elegant stone tiles, upgraded baseboards, trim & 8-foot interior doors, & the massive windows & 2 walkouts offer abundant natural light. Entertain effortlessly in the spacious living & dining room where you can step outside to the patio & enjoy the fresh air. Stunning custom kitchen featuring high-end stainless steel built-in appliances, Corian countertops, extensive cabinetry with valance lighting, while the sunlit breakfast room with a walkout is an ideal spot for morning coffee. Flexible space abounds, with a den perfectly suited for a home office. Retreat to the primary suite, where a custom closet & an opulent 3-piece ensuite with an oversized glass shower await. A second bedroom, beautifully appointed 3-piece bath with a glass shower, & in-suite laundry complete the residence. The building offers convenience & luxury with a personal storage locker, 2 underground parking spaces, & exceptional amenities, including an indoor pool, gym, party room, billiards room, & a BBQ-equipped patio, elevating your lifestyle to new heights. Close to major highways & steps from premium shopping, dining, & the GO Train Station, this gem also places you within walking distance of downtown Oakville, the shimmering shores of Lake Ontario, & vibrant Kerr Village. Prefer no pets + no smoking. Credit check + references.
Call
Amazing View Of Lake Ontario In Oakville's Prestigious Waterfront Bluwater Condominiums. Surrounded By Beautiful Park and Lakefront walkway. Great Split Bedroom Floorplan. Offers 1150 Sqft, 2 Bedrooms + Den And 2 Full Bathrooms. High Ceilings. Access To Oversized Balcony From Both Living Room & Primary Bedroom. Primary Bedroom Offers 5Pc Ensuite With Large Separate Shower & W/I Closet. High End Finishes Throughout. Hardwood Floors Throughout. Stunning Kitchen With Granite Counters, Breakfast Bar. Stunning Home. Parking Spot And Locker Are Close To Elevators.
Call
Luxurious BluWater Waterfront Condo! Let all your worries fade away as you relax, meditate, and heal each morning while overlooking the serene waters. This spacious 1150 sq/ft condo features a large balcony with a gas BBQ hookup, offering breathtaking views of Lake Ontario and a resort-style outdoor pool. The unit includes 2 bedrooms + a den, 2 full baths, and elegant finishes throughout, including dark hardwood floors, granite countertops, and high-end stainless steel appliances. Additional amenities include 1 parking spot, 1 locker, 24-hourconcierge service, waterfront walking trails, guest suites, a fabulous exercise room, steam shower/sauna, and a beautiful pool!
Call
One-Of-A-Kind Boutique Condominium Apt In Prestigious Downtown Oakville Location W/Walking Distance To Lake, Restaurants, Shops, Parks, Harbour, Oakville Club, Prestigious Schools And Go Station. This Fabulous Find Offers A Freshly Painted, Bright, Spacious & Functional Layout W/Updated Features, New Appliances, Ensuite Full Laundry Room, Wonderful Sunroom/Den With Floor To Ceiling Windows, Large Locker, And Rare Two Private Parking Spots. Facilities Include A Lounge Area, And Roof Terrace. No Pets/Non-Smokers Only.
Call
PENTHOUSE LUXURY!!! Feel the joy as you enter this sun-drenched brand-new 2 BR+ Den suite in Oakville's newest luxury condominium residences! Step into a spacious hallway that leads to a beautifully designed Living-Dining space, surrounded by floor-to-ceiling windows and stunning, unobstructed views of "Oakville tree-tops" and Lake Ontario from the Penthouse. The modern chef-inspired upgraded kitchen, anchors this space with an upgraded "waterfall" quartz center island and elegant contrast cabinetry to complement it. Gleaming stainless-steel appliances with a stylish backsplash will make this kitchen a joy to work in! This suite offers a Den/home office for your work comfort. The 9 ft ceilings and ensuite Laundry (tucked away off the entrance foyer) are great enhancements. The Primary bedroom has a huge walk-in closet and a stylish ensuite bath; the second bedroom is a comfy space for family or guests. Walk out to the 151 sf balcony and soak in the beauty of beautiful Oakville. Enjoy state-of-the art technology in the suite with digital door locks, and an in-suite touchscreen wall pad. This building has an eclectic two-story lobby and great building amenities including a Yoga and Fitness studio, Sports room, Pool table, Party rooms, a huge Terrace with BBQ stations, and unique lounge and Dining areas for entertaining. There is a 24-hour friendly concierge service for your safety and service with an on-site building management office. This unbeatable location is close to the Oakville hospital, and top-rated private and public schools. Enjoy great amenities, shopping, restaurants, golf, and nature trails. The iconic Drive-in Theatre is close by for relaxing during summer nights. Short commute to Sheridan College, GO stations, 407, 403, and QEW. Make this PENTHOUSE yours to enjoy! **EXTRAS** One Parking and One Locker, Bell High-speed Internet. Pet spa. Upgrades: Laminate floor- 7 .5 "; Kitchen Island Cabinets Mezzaotte UB2; Cutlery tray.
Call

































Call








