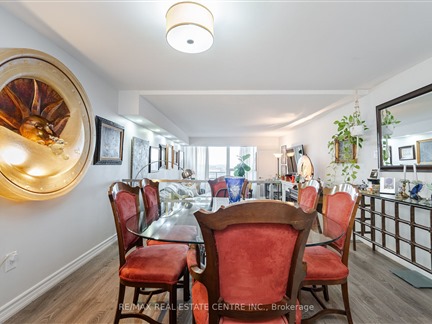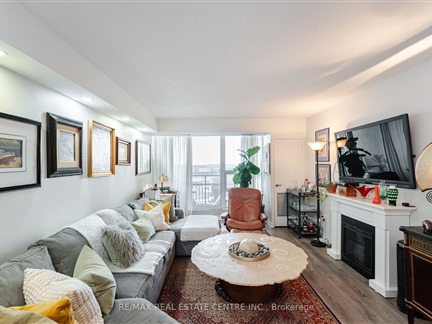1359 White Oaks Blvd 706
1005 - FA Falgarwood, Oakville, L6H 2R8
FOR SALE
$599,000

➧
➧



































Browsing Limit Reached
Please Register for Unlimited Access
3
BEDROOMS2
BATHROOMS1
KITCHENS6
ROOMSW12003103
MLSIDContact Us
Property Description
Welcome Home! This spacious 3-bedroom, 2-bathroom corner unit is one of the largest in the building, offering breathtaking Niagara Escarpment and lake views. This unit is designed for elegance and comfort and features a modern island kitchen, glass handrails, and 14mm laminate flooring. The gourmet kitchen boasts granite countertops and stainless steel appliances, while the living area is enhanced with pot lights and an electric fireplace. The primary bedroom includes a walk-in closet, and both bathrooms are beautifully updated. Additional features include mirror closet doors, a locker, and parking. Recent building updates include hallways, windows, and balconies. Conveniently located near the GO Station, this home offers unparalleled convenience.
Call
Listing History
| List Date | End Date | Days Listed | List Price | Sold Price | Status |
|---|---|---|---|---|---|
| 2020-02-26 | 2020-03-04 | 7 | $559,900 | $580,000 | Sold |
| 2020-02-04 | 2020-02-26 | 22 | $579,900 | - | Terminated |
| 2019-12-30 | 2020-02-04 | 36 | $589,900 | - | Terminated |
| 2019-11-21 | 2019-12-30 | 39 | $589,900 | - | Terminated |
| 2019-10-24 | 2019-11-21 | 28 | $599,900 | - | Terminated |
| 2019-04-08 | 2019-07-22 | 110 | $479,900 | $460,000 | Sold |
Nearby Intersections
Call
Property Details
Street
Community
City
Property Type
Co-Op Apt, Apartment
Approximate Sq.Ft.
1200-1399
Taxes
$2,563 (2024)
Basement
None
Exterior
Concrete
Heat Type
Forced Air
Heat Source
Gas
Air Conditioning
Central Air
Elevator
Yes
Parking Spaces
1
Parking 1
Owned
Garage Type
Underground
Call
Room Summary
| Room | Level | Size | Features |
|---|---|---|---|
| Living | Main | 12.04' x 17.72' | W/O To Balcony, Laminate, Pot Lights |
| Dining | Main | 10.04' x 12.04' | O/Looks Living, Laminate, Pot Lights |
| Kitchen | Main | 8.17' x 10.14' | B/I Dishwasher, Laminate, Pot Lights |
| Prim Bdrm | Main | 11.45' x 16.47' | W/I Closet, Laminate |
| 2nd Br | Main | 10.96' x 12.50' | Mirrored Closet, Laminate |
| 3rd Br | Main | 9.32' x 14.30' | Mirrored Closet, Laminate |
Call
Listing contracted with Re/Max Real Estate Centre Inc.
Similar Listings
Look no further! Don't miss this gem in the neighborhood. Location, location, location! This beautiful, brand-new condo is move-in ready and situated in a desirable area. It features a spacious layout with large, sun-filled windows throughout, a family-sized kitchen, and generously sized two bedrooms with two full baths. The condo is equipped with stainless steel appliances and offers access to a balcony from the living room. Additional amenities include a putting green, rooftop lounge and pool, barbecue area, media room/game room, community gardens, party room, basketball court, fitness center, boardroom, and a pet wash station. Close to all amenities.
Call



































Call
