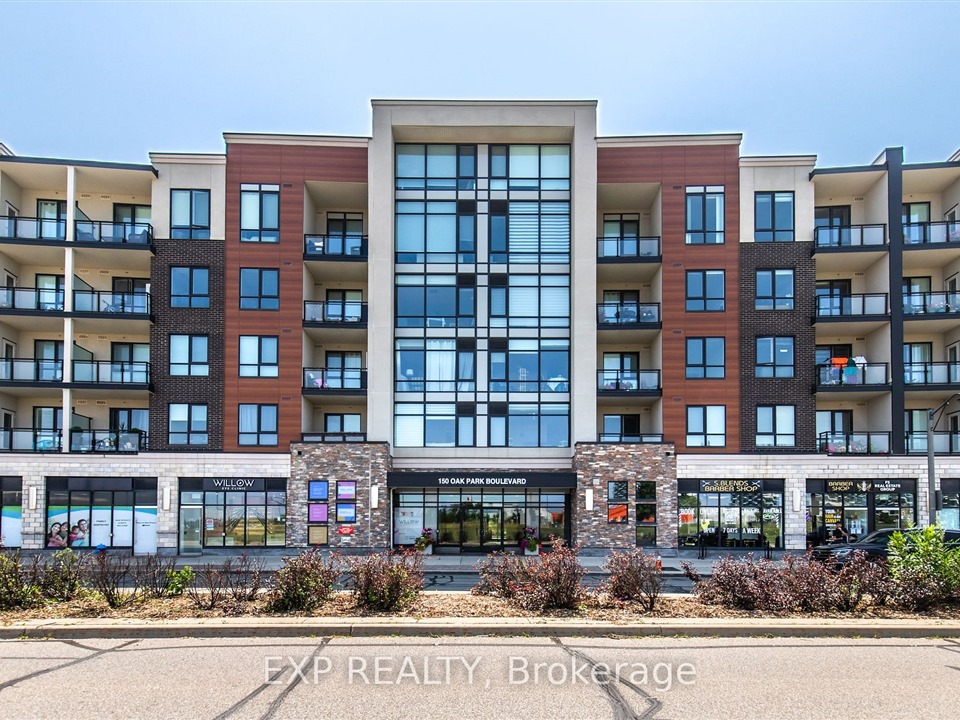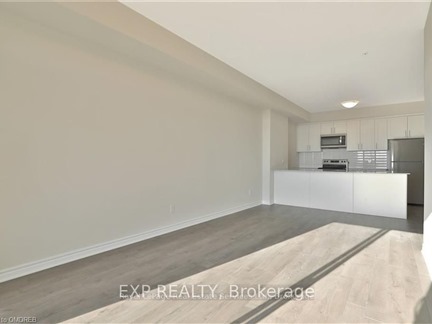150 Oak Park Blvd Blvd 422
Uptown Core, Oakville, L6H 3P2
FOR RENT
$3,300

➧
➧

































Browsing Limit Reached
Please Register for Unlimited Access
2
BEDROOMS2
BATHROOMS1
KITCHENS7
ROOMSW12021382
MLSIDContact Us
Property Description
Absolutely Beautiful & Spacious! This bright, open-concept two-bedroom plus large den unit faces the quiet courtyard and is filled with natural light. The den is as big as a living room, offering incredible flexibility. The carpet-free design enhances the modern appeal, while the big open kitchen features stainless steel appliances, granite countertops, a stylish backsplash, and ample storage space. Both bathrooms are upgraded with granite countertops, and the primary bedroom includes a walk-in closet and a private ensuite with a large shower. The layout and generous space make this home perfect for a family. Located close to all conveniences, great schools, and with easy access to the 407, 403, and QEW, this unit also includes one parking and a locker.
Call
Listing History
| List Date | End Date | Days Listed | List Price | Sold Price | Status |
|---|---|---|---|---|---|
| 2020-02-01 | 2020-02-03 | 3 | $2,500 | $2,500 | Leased |
Nearby Intersections
Dundas & Trafalgar (167)
Dundas & 6th Line (185)
Property Features
Hospital
Call
Property Details
Street
Community
City
Property Type
Condo Apt, Other
Approximate Sq.Ft.
1000-1199
Basement
None, Unfinished
Exterior
Brick, Stone
Heat Type
Forced Air
Heat Source
Gas
Air Conditioning
Central Air
Parking 1
Owned
Garage Type
Underground
Call
Room Summary
| Room | Level | Size | Features |
|---|---|---|---|
| Other | Main | 10.14' x 19.55' | |
| Kitchen | Main | 9.65' x 11.65' | |
| Den | Main | 9.15' x 11.81' | |
| Br | Main | 11.81' x 15.55' | |
| Br | Main | 10.07' x 11.22' |
Call
Listing contracted with Exp Realty
Similar Listings
Stunning Sunrise Views and views of Lake Ontario all the way to Downtown Toronto! Welcome to Oak & Co. located in the uptown core neighborhood of Oakville. Stunning 933 SF with 2 bedroom, 2 bathroom Corner unit! This Corner unit is upgraded with closet organizers, motorized blinds, remote control ceiling fan, glass shower with rainforest head, and balcony flooring. The kitchen comes with Designer cabinetry, quartz countertops, backsplash, integrated appliances including fridge, cooktop, microwave, dishwasher, washer and dryer. Fibre Optic ready for internet installation. Open concept floor plan features a spacious living/dining room combination, a superior setting for relaxing and family gatherings, walk-out to not only one but TWO balconies. Oversized Windows offering natural light throughout the home. Exceptional location, steps away from shopping, transit, restaurants, and banking services. This unit comes with standard One parking and One caged locker. For an additional $150/month, you get a very rare and oversized walk-in locker measuring 15' by 9' with a great location and also an extra parking space. Please remove shoes
Call
One Of Largest Unit In New Building,. Soaring High Ceiling In Living / Dining Room. Window Coverings. Lots Of Natural Light.S, Granite Countertop, Wide Plank Laminate Floorings. Master Bedroom With Walk-In Closet, 9 Ft Smooth Ceilings. In Suite Laundry, Close Proximity To Shopping Centre, Cafes, Restaurants, Grocery Stores, Banks, Transit. Near New Hospital. Plenty Of Parks, Creeks, Walking Trails. Easy Access To Transit, Go Train Station, Hwy 407 & Hwy 403.
Call
Bright Corner, Beautiful Oak & Co. T2! This Bright And Spacious 2 Bedroom Suite Features 2Pc Bathrooms, One In The Primary Bedroom, A Large Open Concept Living Area With Walk-Out To Balcony. Walk - Out To Another Balcony. Upgraded Kitchen Cabinets And Countertops. In Suite Laundry. Steps To All Amenities, Oakville Hospital, Public Transit, Go Train And Highway.
Call
Fully Functional Building. Spacious Bright Unit For Aaa Clients Only. Fantastic Clear South View. Ss Appliances. Steps To Shops, Cafes, Restaurants, Grocery Store, Banks, Transit. Near New Hospital. Plenty Of Parks, Creeks, Walking Trails. Easy Access To Transit, Go Train Station, Hwy 407 & Hwy 403. Fitness Centre Outside Your Door. Approximately 840 Sq Ft -2Br, 2Wr, 1 Parking, 1 Locker, Ensuite Laundry. $300 Key Deposit Required. **EXTRAS** S/S Stove, Fridge, D/W, Washer, Dryer, Microwave. Pot Lights, Seamless Shower. Window Coverings. Building Has Fitness Centre, Party Room & Terrace, 24 Hr Concierge, Yoga Centre & More.
Call
Upscale 2-Bedroom Corner Penthouse Unit in Sought After Uptown Core. Never Lived in Suite with Spectacular View from the Top on the Lake Ontario. Spacious 100Sqft Balcony with South Side Orientation. Open Concept Layout With 2 Spacious Bedrooms And 2 Full Bathrooms. Upgraded Kitchen with Quartz Countertops, Island, Laminate Flooring, Backsplash And Built-In Appliances. Ensuite Laundry, One Underground Parking Spot and Storage Locker Included. Available from May 1st.
Call
Welcome To Oak & Co. T2 in Oakville! This Outstanding Unit Features 2 Spacious Bedrooms With One Featuring A W/I Closet and 2 Bathrooms. Comes Freshly Painted With Many Amenities Including a Gym, Pool, And Party Room. Plenty Of Sunlight Comes in Through Large Windows That Open Into An Elegant Living and Kitchen Area. Centrally Located To Many Major Shopping Retailers, 5 Drive In, Oakville Place and more. Conveniently Located Near Hwy 403/QEW/407 And For Those Looking To Commute Enjoy The Convenience Of the Uptown Core Bus Terminal Steps Away Providing Connections To The Oakville GO And Local Community. Immerse Yourself In Undeniable Luxury, Convenience and Comfort. **EXTRAS** Upscale Fitness Facility Including An Outdoor Pool And Party Room and Concierge. Minutes To Major Hwys And Steps To A Central Busing Terminal That Connects You Across The GTA.
Call
Welcome To The Fully Furnished Courtyard Residence Located In The Uptown Core Oakville Neighborhood Across From Parks. Stunning 2 Bedroom, 2 Bathroom Corner Unit Including 2 Underground Parking Spaces. From The Moment You Walk Through The Door Into The Large Foyer Of The Suite, You Will Feel Right At Home. Primary Bedroom With Ample Closet Space, In-Suite Laundry, Crown Moldings, And Large Windows Offering Natural Light Throughout The Home. Outstanding Amenities include a Fitness Room, Media Room, Party Room, Outdoor Pool, Terrace With BBQ area, Guest Suite, On-Site Management Office, Superintendent, and Meticulously Maintained Building. Embrace Your New Resort-Like Lifestyle. Exceptional Location, Mere Steps Away From Restaurants, Walmart, Shopping, And Transit. Unit Comes With All Furniture And All Accessories. **EXTRAS** Stainless steel F/Freezer, Dish Washer, Oven Microwave & White Washer Dryer and fully furnished. -- Minimum 6 month rental will be considered. See broker remarks for more details.
Call
Beautifully, upgraded approximate 1050 sq ft corner unit. Spectacular views from huge terrace and another balcony. Features include huge island , upgraded cabinets, top stainless steel appliances, ensuite laundry, walk-in closets. Parking and locker. Amenities include: 24 Hour Concierge, party room , rooftop terrace, fitness studio, extra parking available. Near 407 403 Oakville Hospital, Sheridan College, 3 supermarkets, dining options
Call
Welcome to the luxurious Saw Whet Condominiums! This brand new 2-bed, 2-bath offers modern upgrades, with 10 foot ceilings and large windows, letting in tons of natural light. The kitchen provides sleek built-in appliances and an open concept island, excellent for entertaining. Just off your kitchen you will find your first bedroom, in-suite laundry and your main bathroom. At the opposite end of this expansive unit is your primary bedroom, offering a stunning ensuite with walk-in shower, and sliding door access to your oversized 159 sf balcony terrace. Once completed, you will also have access to your very own exclusive-use private roof-top terrace, with electrical, gas, and water lines available. Also included - 2 underground parking spots (1 with EV charger), 1 storage locker, and 1.5GB High Speed Internet. Building amenities to include: 24/7 Concierge, Gym and Yoga Studio, Co-Working Office Space, Entertainment Room, Pet Wash Station, Bike Storage, 1Valet System, Kite Electric Vehicle Rental Service, Secure Parcel Room, and Visitor Parking. Conveniently located close to highway access and just steps to Bronte Creek Provincial Park what more could you need!
Call
Stylish 2-Bedroom Condo at Distrikt Trailside Oakvilles Newest Luxury Complex sophisticated lifestyle awaits at Distrikt Trailside, one of Oakville's newest luxury condos. This brand-new top-floor suite offers 2 bedrooms, 1 parking space, and 1 locker, with approximately 1,000 sq. ft. of beautifully designed living space. Flooded with natural light, the suite features 9-foot ceilings, wide-plank laminate flooring, modern cabinetry, quartz counters, and oversized designer tiles. The open-concept kitchen boasts two-tone cabinetry, an upgraded island with a sink and breakfast bar, pot drawers, quartz counters, and high-quality integrated and stainless steel appliances. The spacious living/dining area offers large windows and a walkout to a balcony with views of the building's recreation facilities and nearby woodlands. The primary bedroom includes a walk-in closet and a luxurious 4-piece ensuite with an oversized shower. A second bedroom shares the 4-piece main bathroom, complete with a soaker tub/shower combo. A separate laundry area adds convenience. Enjoy exceptional amenities such as an eclectic 2-storey lobby, a large terrace with barbecue stations and lounge/dining areas, meeting spaces, a fully-equipped gym, and concierge/security services for your comfort and safety. The suite includes 1 underground parking space, close to the elevator, and a storage locker. Located steps from shops, restaurants, and services, with easy access to highways and transit for commuters. **EXTRAS** 1 years internet included.
Call
New, never lived in penthouse condo! Could this be the best 2-bedroom penthouse condo to lease in North Oakville? Its certainly one of the highest! On the very top floor of a 22 storey Branthaven gem, this stunning 2-bed, 2-bath condo has it all. With 10-foot high ceilings, 8-foot solid doors, floor-to-ceiling windows, and 2 huge balconies, enjoy spectacular, unobstructed lake, city, and forest views in every direction! Step out onto the 21 long eastside balcony and watch a sunrise over the Toronto skyline and lake. Or soak up the afternoon sun on the massive 33 long south-side balcony with panoramic lake views for miles and the privacy of nobody above you! You'll have 2 parking spaces, a private locker, keyless access and smart home automation. Its just 2 minutes to the 407, 6 minutes to the 403 and GO Train, steps to restaurants, groceries, shopping, and kilometers of scenic trails right below you. Your perfect home in the sky awaits!
Call
Welcome to the luxurious Saw Whet Condominiums! This brand new 2-bed, 2-bath offers modern upgrades, with 10 ceilings and large windows, letting in tons of natural light. The kitchen provides sleek built-in appliances and an open concept island, excellent for entertaining. Just off your kitchen you will find your first bedroom, in-suite laundry and your main bathroom. At the opposite end of this expansive unit is your primary bedroom, offering a stunning ensuite with walk-in shower, and sliding door access to your oversized 159 sf balcony terrace. Once completed, you will also have access to your very own 186 sf exclusive-use private roof-top terrace, with electrical, gas, and water lines available.Also included - 2 underground parking spots (1 with EV charger), 1 storage locker, and 1.5GB High Speed Internet. Building amenities to include: 24/7 Concierge, Gym and Yoga Studio, Co-Working Office Space, Entertainment Room, Pet Wash Station, Bike Storage, 1Valet System, Kite Electric Vehicle Rental Service, Secure Parcel Room, and Visitor Parking. Conveniently located close to highway access and just steps to Bronte Creek Provincial Park what more could you need!
Call

































Call











