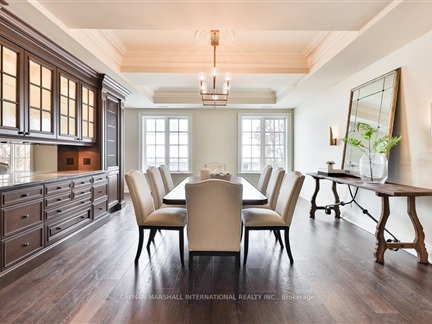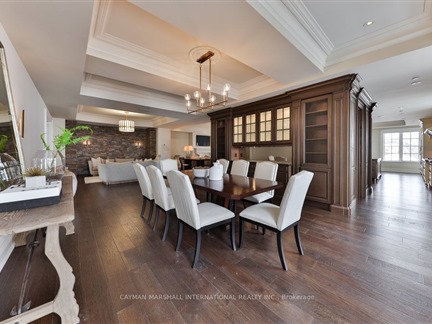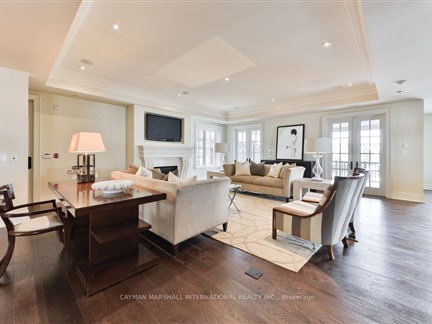261 Church St 303/304
Old Oakville, Oakville, L6J 1N7
FOR SALE
$6,850,000

➧
➧
































Browsing Limit Reached
Please Register for Unlimited Access
3
BEDROOMS4
BATHROOMS1
KITCHENS12
ROOMSW12000076
MLSIDContact Us
Property Description
The Coventry is a luxurious 5,5750 sq. ft. condo in downtown Oakville, offering city living with privacy. Designed to look timeless, it features 10' ceilings and custom mill work throughout. Located steps from boutiques, parks, theaters, restaurants, and the lake, this one-of-a-kind residence occupies the entire 3rd floor. It includes 3 bedroom suites, each with a walk-in closet and ensuite. The primary suite has a sitting area, 2-sided fireplace, private patio, large walk-in closet, and 5-peice ensuite. The grand foyer leads to a piano lounge, formal dinning for 20+, a Downsview kitchen, and family room with a fireplace, opening to 2 large patios. Additional highlights include a rooftop patio, laundry room with cedar closets, 4 parking spots, and a large locker. Perfect for those seeking luxury and convenience. **EXTRAS** This is downtown Oakville's largest condo to come to the market, The Coventry is more than just a home - it's an opportunity to live luxuriously while enjoying the best of Oakville's vibrant downtown. This is just $1,192/sq. ft.
Call
Property Features
Library, Marina, Place Of Worship, Public Transit
Call
Property Details
Street
Community
City
Property Type
Condo Apt, Apartment
Approximate Sq.Ft.
5000+
Taxes
$40,372 (2025)
Basement
None
Exterior
Stone
Heat Type
Forced Air
Heat Source
Gas
Air Conditioning
Central Air
Elevator
Yes
Parking Spaces
4
Parking 1
Owned (1)
Parking 2
Owned (1)
Garage Type
Underground
Call
Room Summary
| Room | Level | Size | Features |
|---|---|---|---|
| Foyer | Main | 12.93' x 17.91' | Double Closet, Tile Floor, Wainscoting |
| Living | Main | 17.49' x 21.49' | Hardwood Floor, Crown Moulding, Open Concept |
| Family | Main | 21.00' x 22.41' | Hardwood Floor, Fireplace, W/O To Deck |
| Dining | Main | 16.01' x 19.32' | Hardwood Floor, Coffered Ceiling, Crown Moulding |
| Kitchen | Main | 13.68' x 18.67' | Hardwood Floor, Pantry, Eat-In Kitchen |
| Prim Bdrm | Main | 16.40' x 21.33' | Combined W/Sitting, W/I Closet, 5 Pc Ensuite |
| Sitting | Main | 14.93' x 16.40' | Fireplace, W/O To Deck, Combined W/Master |
| 2nd Br | Main | 15.32' x 15.91' | W/I Closet, 3 Pc Ensuite, Combined W/Den |
| Den | Main | 14.40' x 21.59' | Hardwood Floor, Wet Bar, Combined W/Br |
| 3rd Br | Main | 14.07' x 22.74' | W/I Closet, 3 Pc Ensuite |
| Laundry | Main | 7.35' x 12.99' | B/I Appliances, Cedar Closet, W/I Closet |
Call
Listing contracted with Cayman Marshall International Realty Inc.
































Call