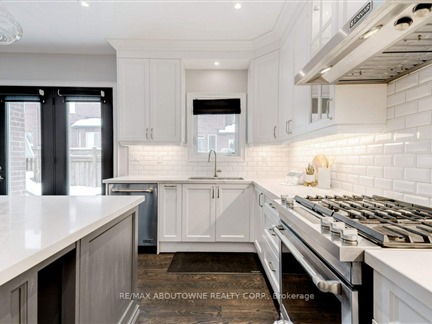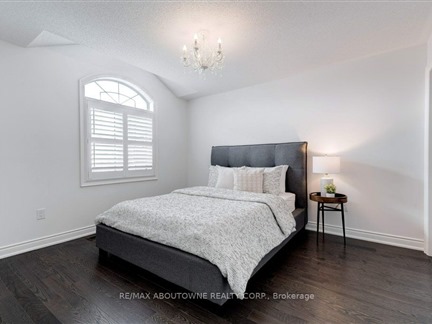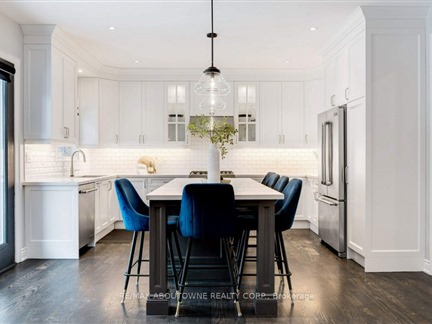3091 River Rock Path
1010 - JM Joshua Meadows, Oakville, L6H 7H5
FOR SALE
$1,850,000

➧
➧








































Browsing Limit Reached
Please Register for Unlimited Access
4 + 1
BEDROOMS5
BATHROOMS1 + 1
KITCHENS9 + 2
ROOMSW12013619
MLSIDContact Us
Property Description
Stunning Exec Home On A Quiet Street Ideally Located Close To Everything! Great commuter access to highways - don't get caught in the bottleneck on the QEW! 4+1 Bdrms, 4.5 Baths. Every Bedroom Has A Bathroom! Gorgeous finished basement with one bedroom inlaw suite including kitchenette & 3pce bath, fireplace and luxury vinyl flooring. Be charmed as soon as you walk in, by the soaring ceiling in the foyer, the luxurious tiled foyer, the wood staircase and the custom millwork. Front hall closet is a walk in. The main floor den is lined with built in bookshelves. The gorgeous kitchen boasts upgraded kitchen cabinets, , with bulk heads removed and crowned, large island with seating for 6, Quartz countertops and open to the family room with gas fp. Built in storage also compliments the family room. Double french doors lead out to the fully fenced backyard. Enjoy large family gatherings dining in the spacious dining room. Smooth ceilings on main level. The mudroom off the garage boasts built in coat hooks and extra closet space for storage to help keep the main floor tidy! The 2nd level features NEW hardwood floors, good sized bedrooms, 3 full bathrooms including a 5 pce ensuite, and a very convenient laundry room. California shutters on most windows. Freshly painted and move in ready! Carpet free! Thousands spent in modern upgrades and stylish details - definitely not builder basic! Be proud to call this HOME.
Call
Listing History
| List Date | End Date | Days Listed | List Price | Sold Price | Status |
|---|---|---|---|---|---|
| 2022-03-08 | 2022-03-23 | 14 | $2,375,000 | - | Suspended |
| 2022-03-02 | 2022-03-08 | 6 | $1,799,000 | - | Terminated |
| 2020-07-31 | 2020-08-24 | 24 | $1,339,998 | $1,320,000 | Sold |
Nearby Intersections
Dundas & Trafalgar (167)
8th Line & Dundas (47)
Property Features
Fenced Yard, Hospital, Park, Public Transit, School
Call
Property Details
Street
Community
City
Property Type
Detached, 2-Storey
Approximate Sq.Ft.
2500-3000
Lot Size
35' x 90'
Acreage
< .50
Fronting
East
Taxes
$7,314 (2024)
Basement
Finished, Full
Exterior
Brick
Heat Type
Forced Air
Heat Source
Gas
Air Conditioning
Central Air
Water
Municipal
Parking Spaces
2
Driveway
Pvt Double
Garage Type
Attached
Call
Oakville Market Statistics
Oakville Price Trend
3091 River Rock Path is a 4-bedroom 5-bathroom home listed for sale at $1,850,000, which is $370,590 (16.7%) lower than the average sold price of $2,220,590 in the last 30 days (January 21 - February 19). During the last 30 days the average sold price for a 4 bedroom home in Oakville increased by $107,747 (5.1%) compared to the previous 30 day period (December 22 - January 20) and down $181,508 (7.6%) from the same time one year ago.Inventory Change
There were 163 4-bedroom homes listed in Oakville over the last 30 days (January 21 - February 19), which is up 49.5% compared with the previous 30 day period (December 22 - January 20) and up 40.5% compared with the same period last year.Sold Price Above/Below Asking ($)
4-bedroom homes in Oakville typically sold ($118,293) (5.3%) below asking price over the last 30 days (January 21 - February 19), which represents a $39,090 decrease compared to the previous 30 day period (December 22 - January 20) and ($75,180) less than the same period last year.Sales to New Listings Ratio
Sold-to-New-Listings ration (SNLR) is a metric that represents the percentage of sold listings to new listings over a given period. The value below 40% is considered Buyer's market whereas above 60% is viewed as Seller's market. SNLR for 4-bedroom homes in Oakville over the last 30 days (January 21 - February 19) stood at 19.6%, down from 29.4% over the previous 30 days (December 22 - January 20) and down from 53.4% one year ago.Average Days on Market when Sold vs Delisted
An average time on the market for a 4-bedroom 5-bathroom home in Oakville stood at 24 days when successfully sold over the last 30 days (January 21 - February 19), compared to 72 days before being removed from the market upon being suspended or terminated.Listing contracted with Re/Max Aboutowne Realty Corp.
Similar Listings
Brand New Luxury Detached Home in Prestigious Joshua Meadows, Oakville. This never-lived-in, exquisite home offers nearly 4,000 sq. ft. of living space. Featuring 4 spacious bedrooms and 5 bathrooms, it boasts a highly functional and elegant layout with a large skylight window, flooding the home with natural light. With endless potential to make it your dream home, this property offers unparalleled elegance.The main floor impresses with soaring 10 ceilings and premium hardwood flooring throughout, complemented by a stunning staircase with metal pickets. A modern open-concept kitchen is equipped with central island, quartz countertops, backsplash, and a spacious pantry. The smooth ceilings, premium interior paint, and extra-wide baseboards add a refined touch. The spacious family room includes a cozy fireplace, while the expansive breakfast area leads to a backyard walkout, perfect for entertaining.Upstairs, with 9 ceilings, the enormous primary bedroom boasts a luxurious 5-piece ensuite featuring a quartz double vanity, a walk-in glass shower, a freestanding bathtub, and his & hers walk-in closets. Bedroom 2 enjoys private ensuite access to a 4-piece bathroom, while bedrooms 3 and 4 share another full 4-piece bathroom. A convenient second-floor laundry room completes the upper level.The finished basement, also with 9 ceilings and large windows, includes a full bathroom and adds significant extra living space, perfect for a growing family. This home is just minutes from the QEW, Highway 403, and the GO Station. Its also close to top-rated schools, shopping, parks, and all essential amenities. This is a rare opportunity to own a stunning home in one of Oakvilles most desirable neighborhoods.
Call
Brand New Detached Home Built By Primont, Never Lived In. 4 Bedrooms And 3.5 Bathrooms. Spacious And Functional Layout, 9' Ceiling, Hardwood Fl On The Main. Open Concept Family Room W/Gas Fireplace, Large Breakfast W/French Door Walk Out To Backyard, Open Concept Kitchen W/Quartz Counter and Walk In Pantry. 4 Large Sized Bedrooms, Each With Its Own Ensuite/Semi Ensuite Bath. Second Floor Laundry. Close To All Amenities, Minutes to QEW, 403 And Go Station.
Call
Welcome to the Kingsley French Chateau Model by Mattamy Homes an exquisite residence that combines elegance, modern design, and thoughtful craftsmanship. Boasting 3,179 sq. ft., this luxurious home features 4 bedrooms and 3+1 bathrooms, making it perfect for families seeking both style and functionality. Main features include 10 smooth ceilings on the main floor and 9 smooth ceilings on the second floor. Hardwood floors throughout, complemented by stunning oak stairs, Quartz countertops in all bathrooms and the kitchen. Energy efficient triple-glazed windows, upgraded faucet package for a touch of sophistication. Relax in a frameless glass shower or unwind in the freestanding tub your personal oasis. Hot water heater ownership included for your convenience. This stunning property seamlessly blends classic French Chateau style with modern amenities, providing the ultimate in comfort and luxury. Currently under construction, this home will be available for an early occupancy March 12, 2025. **EXTRAS** Geothermal heating
Call
An Amazing and Stunning & Gorgeous 4-Bedroom, 4-Bathroom Luxury Home in Oakville's Young & Vibrant Neighborhood of the North Oakville Eighth Line & Dundas! Fully Upgraded Modern Home Boasting a functional floor plan with lots of sunlight, including a high ceiling on the main floor, a modern open-concept kitchen with an island with a beautiful chandelier light bringing glory and quartz countertops and backsplash, upgraded top-line stainless steel appliances, Eat-In Bar And Breakfast Area. Freshly painted, Modern Custom Front Door, with brand new aluminum/glass railing on the front porch. Hardwood Floor throughout, Pot lights on Main floor & First Floor hallway. Separate Functional Layout With Living & Family Room with Gas fireplace. Main Floor Home Office with French doors. Two Mud rooms. 2nd Floor Spacious Prime Bedroom with walk-in Closet and 5-piece en-suite. Large Guest bedroom with en-suite bath. The Other 2 Bedrooms Are Generous Size with Jack & Jill bathroom. A two-car garage and additional driveway parking complete this exceptional property, making it the perfect place to call home. only 7 year old home **EXTRAS** This Beauty Features Exposed concrete from Driveway to backyard.Prime Location Public Transit, Trails. Min/Drive To School, GO Station & GO Buses, Community Centre, Entertainment. The Buyer And Buyer's Agent to verify all measurements & tax
Call
Welcome to 1140 Onyx Trail, a stunning Brookdale Corner Model built by award winning Mattamy Homes. This elegant residence offers 2,546 sq. ft. of thoughtfully designed living space, featuring 4 spacious bedrooms and 3+1 modern bathrooms, perfect for growing families or those who love to entertain. Step inside to discover luxurious 10 smooth ceilings on the main floor and 9 smooth ceilings on the second floor, enhancing the sense of openness. The home boasts hardwood floors throughout and exquisite oak stairs adding timeless sophistication. The chefs kitchen is beautifully appointed with quartz countertops and complemented by an upgraded faucet package, ensuring both style and functionality. Relax in the spa-like primary ensuite for ultimate indulgence. This home is currently under construction and available for early closing April 24, 2025. **EXTRAS** Geothermal heating
Call
Gorgeous 4-Bedroom, 5-Bath home nestled in a quiet and desirable neighborhood, offers exceptional upgrades and a thoughtfully designed layout, perfect for modern family living. Sitting on a rare 127-foot deep lot, the backyard is ideal for entertaining, family gatherings, or simply relaxing in your private outdoor oasis. The main floor features a functional layout with distinct living, dining, and family rooms, as well as a bright breakfast area filled with natural light. The kitchen is a chef's dream, complete with a spacious island, ample cabinetry, and stainless steel appliances. Stylish light fixtures enhance the ambiance, while the family room's fireplace creates a warm and inviting atmosphere, seamlessly opening to the beautifully fenced backyard. The second floor boasts four generously sized bedrooms, three full bathrooms, and a convenient laundry room. The primary suite offers a spacious walk-in closet and a luxurious 5-piece ensuite. A unique highlight of this home is the versatile loft, offering endless possibilities as a home office, fifth bedroom, or private suite. With a double car garage, second-floor laundry, and an unbeatable location in The Preserve, this stunning home combines style, functionality, and comfort. Don't miss the opportunity to make it yours! **Total Square footage includes Loft as well.**
Call
RARELY FOUND - 4 BEDROOM, CORNER, DETACHED HOUSE OVERLOOKING PARK AND PUBLIC SCHOOL. PERFECT FOR A BIG FAMILY WITH KIDS. Great layout with Open Concept Kitchen, SS Appliances, Granite Counter Tops, Dining Room and Family Room, Private Office on Main Floor. 4 SPACIOUS BEDROOMS, 3 Full Bathrooms on the second floor, Master Bedroom with w/i closet & 5 pc Ensuite with Jacuzzi, extra room for upstairs could be used as a second office, 2nd Laundry. Great Layout for Family Gatherings and Entertainment. COMPLETELY SEPARATE 2 BEDROOM BASEMENT APARTMENT. Tenants are willing to stay or vacate anytime. Close to Shopping and Highway. DO NOT MISS THIS HOUSE.
Call
**SUNNY & BRIGHT**This stunning executive home has been thoughtfully upgraded with a focus on modern elegance and fresh design. Spanning over 4,500 sq. ft., it offers a peaceful backyard green oasis and a brand-new, welcoming entrance door. Inside, the family room features a large, new fireplace, a custom accent wall, and built-in cabinetry, while the kitchen dazzles with a waterfall countertop, sleek handle-less cabinets, built-in appliances, and striking 24x48 tiles. The main floor boasts an open-to-above foyer, a private office, and an upgraded laundry room with a feature wall. Upstairs, the primary suite impresses with a custom accent wall, barn door, walk-in closet, and a luxurious ensuite with a frameless glass shower and soaking tub. New hardwood flooring covers the second floor, complemented by upgraded vanities and flooring in all washrooms. The finished basement adds a recreation area, entertainment room, bar, and a 4-piece washroom. Ideally located near the lake, marina, parks, and local amenities, this home perfectly balances luxury and convenience.
Call
Stunning 4+1 Bedroom, 4.5 Bathroom Detached Residence on a Large Pie-Shaped Lot with nearly 3000 square feet of living space. Step inside this meticulously designed home featuring a double-car garage, 9-ft smooth ceilings on both levels, and refined finishes throughout. The open-plan family room is anchored by a gas fireplace, while the chef-inspired kitchen comes with a built-in gas stove, high-end stainless steel appliances, and an expansive quartz island perfect for gatherings. Rich hardwood flooring flows seamlessly through both the main and upper floors, complemented by an impressive oak staircase. Each of the four spacious bedrooms has its own private bathroom, including a lavish primary suite with a 5-piece ensuite that includes a soaking tub and glass shower. A practical second-floor laundry room adds to the home's thoughtful layout with no carpeting in sight! The fully finished basement offers exceptional versatility with laminate flooring, a bedroom, a family room, and a full kitchen ideal for a nanny or in-law suite with its private entrance. The backyard features elegant interlocking stone and natural stone steps, plus a gas line for convenient BBQs. Conveniently located near shopping, top-rated high schools & elementary schools, recreational facilities, dining options, and a newly developed park, this home combines comfort, convenience, and sophistication. Additional features include a central humidifier, smart thermostat, and an electrical vehicle charging outlet in the garage with 60 AMP service.
Call
Welcome To This Gorgeous Freehold Executive Double Garage Detached Home At Sixth Line & Marvin Ave In North Oakville! Offering Over 3,250 Sq. Ft. Living Space. This Stunning Residence Features 4 Bedrooms And 4.5 Bathrooms. Over $100K Has Been Invested In Upgrades, Including Premium Ceramic In The Foyer And Kitchen, Smooth Ceilings Throughout With Elegant Coffered Ceilings, Premium Hardwood Floors And Railings, Finished Basement, And More. The Home Boasts An Open-Concept Layout With Large Lengthened Windows In Both The Great Room And Kitchen., Welcoming An Abundance Of Natural Light Into The Kitchen And Great Room. The Upgraded Spacious Kitchen Features A S/S Fridge, S/S Stove, B/I Dishwasher, Upgraded Kitchen Cabinets. A Powder Room Upgrade With A Quartz Countertop Adds A Touch Of Luxury, While An Exterior Gas Line For Barbecue Enhances Outdoor Convenience. Step Into The Primary Bedroom, Complete With A Walk-In Closet And An Upgraded Shower In The Primary 5Pc Bath With Quartz Countertops. Down The Hall, Three More Spacious Bedrooms Showcase Their Own Unique Design Details. Two Bedrooms Share A 5Pc Bath, While Another Bedroom Features A Private 3Pc Ensuite. An Additional 3Pc Bathroom Is Located In The Basement. Fantastic Location! Close To Major Highways 403 & 407, Scenic Trails, Grocery Stores, Shops, Restaurants, And All Amenities.
Call
Welcome to this stunning 4-bedroom, 5-bathroom 2-year-old detached home by Remington in Rural Oakville. The above-ground boasts 9 ft ceilings and seamless flooring throughout. Open-concept family room flows into a chef's dream kitchen, and a spacious breakfast area. Over $200k Upgrade, including accent fireplace wall, 36" WOLF gas cooktop, built-in MIELE fridge & freezer, steam oven & oven, big island, quartz countertop, ample pot lights, elegant LED chandeliers and more. Upstairs, 4 good-sized bedrooms. Primary bedroom offers a luxurious 5-pcs ensuite and a walk-in closet. The second bedroom has a 3-pcs ensuite, while the other two share a Jack-and-Jill bathroom. A bright and spacious laundry room provides more convenience. Separate entrance by builder and professionally finished basement offer potential income. New fence and backyard Interlock! Desirable location! Walking distance to Zachary Pond and Dr. David R. Williams Public School. A stone's throw away from shops, hospitals, the community center and Hwy 403/407. A perfect blend of style and comfort. Don't miss it!
Call
Discover endless possibilities at 2008 Grenville Drive! This stunning 4-bedroom, 3.5-bath detached home in Wedgewood Creek has been lovingly maintained by its original owner and is perfect for families looking to grow. At 3073 sq ft (above grade) this gem boasts a triple wide stamped concrete driveway, enchanting perennial gardens with a serene pond & stamped concrete backyard patio perfect for entertaining. Inside, the heart of the home is in the expansive kitchen & breakfast area that open to the family room, all overlooking the picturesque backyard. The home has a gorgeous centre hall plan with grand entrance and skylight that offers infinite potential. The main floor offers luxuriously proportioned living & dining rooms, a welcoming family room with a gas fireplace, as well as a versatile den for your work-from-home needs. Upstairs, the impressive primary bedroom has a large walk-in closet (8' x 11') and a luxurious 5-piece ensuite bath. Three additional generously sized bedrooms with large closets ensure that everyone enjoys their own personal space. The partially finished basement includes a 4-piece bath & a small kitchenette, offering endless possibilities for customization. Located on a tranquil street within walking distance of Iroquois Ridge High School, recreation center, parks, trails & shopping, this home is as convenient as it is charming. Recent updates like "Magic" windows (crankless and with clear views when screens not in use), new soffits, facia & Leaf Filter Gutter Guards ensure peace of mind & modern comfort. Write the next chapter and make this home yours today. **EXTRAS** Please see full list of updates as this home has been lovingly maintained with premium suppliers over the years.
Call








































Call











