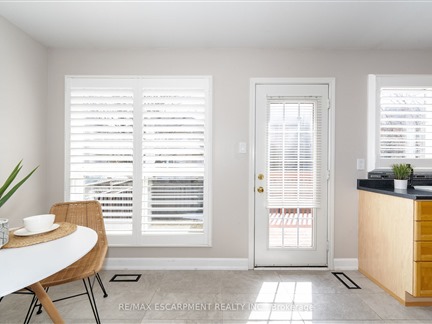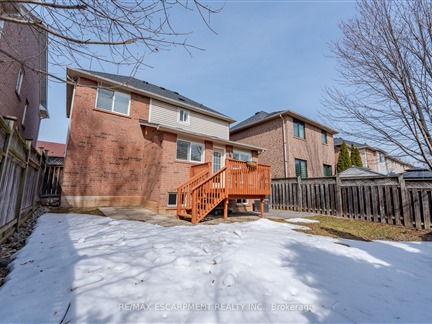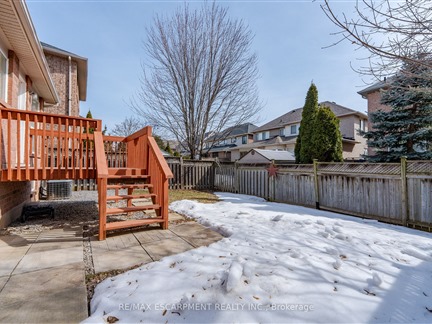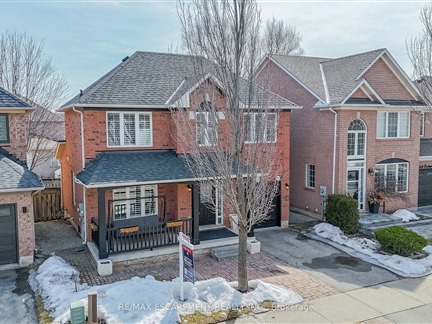2554 Dashwood Dr
1022 - WT West Oak Trails, Oakville, L6M 4C2
FOR SALE
$1,198,000

➧
➧






































Browsing Limit Reached
Please Register for Unlimited Access
3
BEDROOMS3
BATHROOMS1
KITCHENS7
ROOMSW12021183
MLSIDContact Us
Property Description
This stunning three-bedroom, three-bathroom detached home is located in the highly sought-after West Oak Trails neighborhood. Wellmaintained and recently renovated, it offers a great layout and spacious bedrooms. The eat-in kitchen boasts hardwood cabinets and stainlesssteel appliances. Many other upgrades include tall baseboards, fresh paint, and beautiful hardwood floors throughout (2020). Perfectly situated,this home is just minutes from exceptional schools, providing outstanding educational opportunities. Many amenities nearby include sports fieldsand clubs, playgrounds and trails ideal for an active lifestyle. The area also offers convenient shopping, dining, and access to highways andtransit. Oakvilles Trafalgar hospital is minutes away. Additionally, the renowned Sixteen Mile Creek, with its scenic walking trails leading to LakeOntario, is located right next to the community, offering beautiful views and a peaceful retreat. This home is the perfect choice for those seekinga beautiful, high-quality lifestyle in a prime location. Dont miss the opportunity to own this exceptional propertyBook a showing today!
Call
Listing History
| List Date | End Date | Days Listed | List Price | Sold Price | Status |
|---|---|---|---|---|---|
| 2024-11-14 | 2025-01-09 | 56 | $1,258,000 | - | Terminated |
| 2024-08-27 | 2024-11-01 | 66 | $1,299,900 | - | Expired |
| 2024-07-31 | 2024-08-27 | 27 | $1,349,900 | - | Suspended |
Nearby Intersections
3rd Line & Dundas (12)
Neyagawa & Dundas (97)
Property Features
Hospital, Park, School
Call
Property Details
Street
Community
City
Property Type
Detached, 2-Storey
Approximate Sq.Ft.
1100-1500
Lot Size
36' x 76'
Acreage
< .50
Fronting
North
Taxes
$4,120 (2024)
Basement
Part Fin
Exterior
Brick
Heat Type
Forced Air
Heat Source
Gas
Air Conditioning
Central Air
Water
Municipal
Parking Spaces
2
Driveway
Private
Garage Type
Built-In
Call
Room Summary
| Room | Level | Size | Features |
|---|---|---|---|
| Living | Ground | 11.22' x 11.15' | California Shutters, Open Concept |
| Dining | Ground | 9.02' x 11.15' | California Shutters, Open Concept |
| Kitchen | Main | 10.01' x 7.97' | California Shutters, W/O To Yard |
| Breakfast | Main | 10.01' x 7.94' | California Shutters |
| Prim Bdrm | 2nd | 15.19' x 10.10' | California Shutters |
| 2nd Br | 2nd | 10.17' x 10.17' | California Shutters |
| 3rd Br | 2nd | 17.19' x 10.17' | California Shutters |
| Rec | Bsmt | 18.04' x 28.87' | 4 Pc Ensuite |
Call
Oakville Market Statistics
Oakville Price Trend
2554 Dashwood Dr is a 3-bedroom 3-bathroom home listed for sale at $1,198,000, which is $370,821 (23.6%) lower than the average sold price of $1,568,821 in the last 30 days (January 21 - February 19). During the last 30 days the average sold price for a 3 bedroom home in Oakville increased by $58,294 (3.9%) compared to the previous 30 day period (December 22 - January 20) and up $126,578 (8.8%) from the same time one year ago.Inventory Change
There were 77 3-bedroom homes listed in Oakville over the last 30 days (January 21 - February 19), which is up 60.4% compared with the previous 30 day period (December 22 - January 20) and up 42.6% compared with the same period last year.Sold Price Above/Below Asking ($)
3-bedroom homes in Oakville typically sold ($29,933) (1.9%) below asking price over the last 30 days (January 21 - February 19), which represents a $4,201 decrease compared to the previous 30 day period (December 22 - January 20) and ($15,718) less than the same period last year.Sales to New Listings Ratio
Sold-to-New-Listings ration (SNLR) is a metric that represents the percentage of sold listings to new listings over a given period. The value below 40% is considered Buyer's market whereas above 60% is viewed as Seller's market. SNLR for 3-bedroom homes in Oakville over the last 30 days (January 21 - February 19) stood at 54.5%, up from 37.5% over the previous 30 days (December 22 - January 20) and down from 68.5% one year ago.Average Days on Market when Sold vs Delisted
An average time on the market for a 3-bedroom 3-bathroom home in Oakville stood at 14 days when successfully sold over the last 30 days (January 21 - February 19), compared to 72 days before being removed from the market upon being suspended or terminated.Listing contracted with Re/Max Escarpment Realty Inc.,
Similar Listings
Great value! Desirable West Oak Trails community, this beautiful 3-bedroom, 2.5-bathroom detached home offers well-designed living space, plus a professionally finished basement. Surrounded by lush greenery & scenic trails, this home provides the perfect blend of natural beauty & urban convenience, with top-rated schools, Glen Abbey Golf Club, parks, & Sixteen Mile Creek trails just moments away. The private backyard oasis, shaded by mature trees, features an expansive interlocking stone patio for entertaining & ample green space for relaxation. Inside, the open-concept main floor boasts a spacious living/dining room with hardwood floors & remote blinds, alongside a modern kitchen with white cabinetry, stainless steel appliances, & a pantry. A sunlit breakfast room opens directly to the backyard, merging indoor & outdoor living. Upstairs, 3 spacious bedrooms with hardwood floors provide a peaceful retreat, including a primary suite with treetop views, a walk-in closet, & a private 4-piece ensuite. The fully finished lower level extends the homes versatility, offering a recreation room with a gas fireplace & a recently completed open-concept space (2023) with wide-plank laminate flooring, ideal as a media lounge, home office, gym, or playroom. Recent upgrades include a high-end front door (2024), dishwasher (2023), fridge & stove (2022), furnace, air conditioner, basement & staircase carpet (2021), & second-floor hardwood (2018). Additional features include upgraded audio wiring in the recreation room & a widened driveway accommodating 2 cars. Offering modern comfort, privacy, & an unbeatable location, this home is a rare opportunity in one of Oakville"s most desirable neighborhoods. Don't miss out on this exceptional property!
Call
Presenting 2077 Frontier Drive! This well-maintained three bedroom family home, nestled on a quiet street in West Oak trails, is being offered for the first time by its original owners. With a backdrop of lush greenspace, this home seamlessly blends comfort, functionality, and natural beauty. Step inside to discover a thoughtfully designed main level, where hardwood flooring flows through the living and dining rooms. The well-equipped kitchen boasts stainless steel appliances, Granite Transformations countertops, and a matching backsplash. The breakfast area, with French doors leading to the deck, offers the perfect setting for your morning coffee while enjoying the tranquil surroundings. Upstairs, the primary bedroom awaits, complete with laminate flooring, a walk-in closet, and an updated four-piece ensuite with a newer vanity and quartz countertop. Two additional bedrooms, a four-piece main bathroom, and a versatile family room complete the upper level. With a 9'7 ceiling, laminate flooring, and cozy gas fireplace, this inviting space is ideal for movie nights, playtime, or simply unwinding with a good book. The unfinished basement presents a fantastic opportunity to customize the space to suit your lifestyle, whether it's a home gym, recreation room, or additional living area. Outside, the fully fenced backyard features a deck and an expansive interlock patio, ideal for summer BBQs. Additional highlights include inside garage access, 200-amp electrical service, and parking for up to five vehicles. Situated in a family-friendly neighbourhood, this property is just steps from top-rated schools, including West Oak Public School and St. Ignatius of Loyola Catholic Secondary School. Enjoy the convenience of nearby parks, trails, Glen Abbey Community Centre, shopping, dining, hospital, and all the amenities you need.
Call
Welcome to 2159 Blue Ridge Lane, nestled in the sought-after Westmount community of Oakville. This charming 3-bedroom, 2-bathroom detached home offers a blend of comfort and potential. The main floor boasts stunning hardwood flooring, with an ideal layout for seamless living, dining, and kitchen spaces. The three spacious bedrooms include a unique den in the primary bedroom, offering endless possibilities for customization. The finished basement provides a perfect space for entertaining complete with a built-in bar for hosting or relaxing during the big game. While still offering ample storage space thanks to it's thoughtful layout. Conveniently located between two major plazas, and just steps from top ranked schools including Gath Webb Secondary School, parks, and trails. This home is tucked away on a quiet street for added privacy. With Oakville Trafalgar Hospital and GO Transit only 5 minutes away, this location combines tranquility with accessibility.
Call
Welcome to this charming detached split-level with double garage! This home offers a blend of comfort and convenience. Ideally located on a quiet street in a mature sought after neighbourhood Walk to schools, parks, and even the lovely Bronte Harbour. Easy highway and GO access for commuters. Recent updates include new neutral broadloom, painted throughout, updated light fixtures, and a brand new main bathroom! This home is move in ready! The split layout offers lots of living space, room for a growing family. Electrical updates ESA certificate available. Fully fenced, private yard. Roof reshingled 2022. Windows were upgraded over time.
Call
Excellent opportunity in trendy Kerr Village. Renovate, build or live in this 3 bedroom, 2 full baths one and a half storey property just steps from Kerr St. and all this up and coming area has to offer including excellent restaurants, unique shops and services, parks, schools, easy access to transportation including GO transit. Single drive off of Bartos. Beautiful perennial gardens in rear yard. Easy to show. Probate is under way.
Call
This is a truly unique opportunity: a detached home in a sought-after neighbourhood, with the benefits of a separate basement apartment with its own entrance, laundry facilities, kitchen, Bathroom, living room, and bedroom perfect for income potential or multi-generational living. No need to lift a finger! This home underwent a complete renovation just 18 months ago, featuring a stunning new kitchen (2023), All Appliances 2023 new except basement washer dryer and cook range, Backyard fence & pergola 2024, Front enclosure 2023, Furnace & ac 2021, All up stairs windows 2024, stylishly updated bathrooms (2023), fresh flooring and stairs (2023), modern smooth ceilings with pot lights (2024), and a beautiful stamped concrete patio under the pergola (2023), custom closets (2023). Families will appreciate the excellent local schools, including Pilgrim Wood Elementary and Abbey Park High School, both boasting top Fraser Institute ratings of 9.1. Don't miss this exceptional home! This listing's self-contained basement apartment (separate entrance, kitchen, laundry, bathroom, and bedroom) makes it perfect for multi-generational living or generating rental income.
Call
Beautiful Family Home In The Prestigious River Oak Neighborhood. Impeccably Maintained & Elegantly Upgraded Throughout, This Gorgeous Home Is Bursting W/ Pride Of Ownership. Luxurious Updated Kitchen, spacious master bedroom wit sitting area (potential to convert to 4th bedroom), Well Appointed Bedrooms Are Ideal For Family Living. top rated White Oak S.S school zone, Large backyard with limitless potential - perfect for entertaining or outdoor play! Welcome Home. **EXTRAS** roof-2022, windows 2018, ac/furnace 2023, owned water heater, attic insulation 2020
Call
Discover the perfect blend of elegance and practicality in this recently renovated three-bedroom, two-bathroom home, nestled in the coveted West Oakville neighborhood. Step inside and be greeted by the warmth of brand-new coffee hickory engineered hardwood. Durable laminate flooring provides functional living potential in the basement. The custom kitchen is a chef's dream, featuring porcelain tiles, quartz countertops and backsplash, high-end appliances, and a Hauslane Chef series range hood. Relax in the renovated bathroom with an LED mirror, quartz vanity, and Jacuzzi soaker tub. Recent upgrades include a new roof, sprinkler system, pot-lights, and a Eufy Security system. The converted garage offers added living space and can easily be converted back if desired. Two fireplaces and California shutters add sophisticated charm. Plus, a 10x4 ft. storage room offers valuable practicality. Location is everything, and this home delivers. Steps away from the Queen Elizabeth Community Centre and top-rated schools, Bronte Go Station, Bronte Tennis Club, and the vibrant Bronte Harbour Marina & Village, you'll have everything you need right at your doorstep. Don't miss this opportunity to own your dream home in a truly desirable location! Recent updates: Bay Window, Main Door & Shingles (2024), Furnace (2015), A/C (2015)
Call
Rare 3 bedroom brick bungalow on large 60 x 125 foot lot in the desirable Falgarwood neighbourhood of Oakville. 3 good size main floor bedrooms with double closets, hardwood floors, and the possibility of a separate entrance to the large finished basement making it perfect for tenants or an in-law suite. Expansive floor to ceiling window in main floor living room. The basement has a large recreation room with above grade windows, a spacious 3 piece bathroom, and space to add an extra bedroom or a second kitchen. First time on the market in 30 years. A fully fenced private back yard with a patio, perennial gardens, mature trees and a large low maintenance storage shed. This property is conveniently located within walking distance to: Falgarwood Public School + 2 other elementary schools, Iroquois Ridge High School, Falgarwood Park, Sheridan Hills Park, Sheridan Valley Park, Tennis Courts, Pools (indoor and outdoor), Community Centre, Library, Rinks, Sports Fields, Public Transit and Shopping Centres. Easy commuter access to the QEW, 403, 407 and the Oakville Go Station. Surrounded by nature in an urban setting. This is a great opportunity to add your personal touch to make this your family home.
Call
Incredible opportunity! Welcome to this beautiful freshly painted, three bedroom, two bathroom home. Buy and live in it, or build a new 3000 sq/ft + basement home. An application for a new home has been submitted. Main bathroom updated. Oversized lot in mature neighbourhood.
Call
Excellent bungalow with "great bones" on a very desirable, quiet street with numerous multi-million dollar homes. Whether you're a builder or a family looking for your next project or home, this bungalow checks off all the right boxes. For the developers - large flat lot, desirable street/neighborhood, countless luxury new homes all around. Opportunity knocks! For families - bright, clean and spacious, updated kitchen, good sized bedrooms, full finished basement with a 4th bedroom, washroom, and laundry, massive yard, oversized garage and driveway. Large single car garage has extra heated room at rear that can be used for a multitude of uses. Driveway is a double that an accommodate several vehicles. Roof re-shingled in 2016, AC and furnace (2010). Easy access to QEW and shopping.
Call
"LIVE FOR FREE"!!! Huge Rental Potential from Basement. Totally Renovated from Top to Bottom. Steps to the Lake. IN THE IMMEDIATE VICINITY OF APPROX $4.0M HOMES. This Raised Bungalow on a Pie Shaped Premium Corner Lot has 2+2Br ( with a potential of 3+2 BR), 3 Full Washrooms, 2 Master Bedrooms on Main Level, Spacious Modern Open Concept Living/Dining Area w/Eat In Kitchen featuring Huge Centre Island for your gourmet cooking. 2 Bedroom Basement is Additional Great Income Potential w/Separate Entrance! Terrific Opportunity To Live In A Great Neighborhood! Newer Kitchen, Newer Washrooms, Newer Scratchproof Flooring, Stainless Steel (S/S) Fridge, S/S Stove, S/S Built-In Dishwasher, Washer, Dryer, Pot Lights throughout, Newer Insulation, Newer Furnace, AV, High Efficiency Tankless Water heater. Huge Backyard, Steps to Lake, Shopping, Community Centre, Transit. "New Walmart opening very close on Rebecca St. this year". RENT TO OWN POSSIBILITIES
Call






































Call











